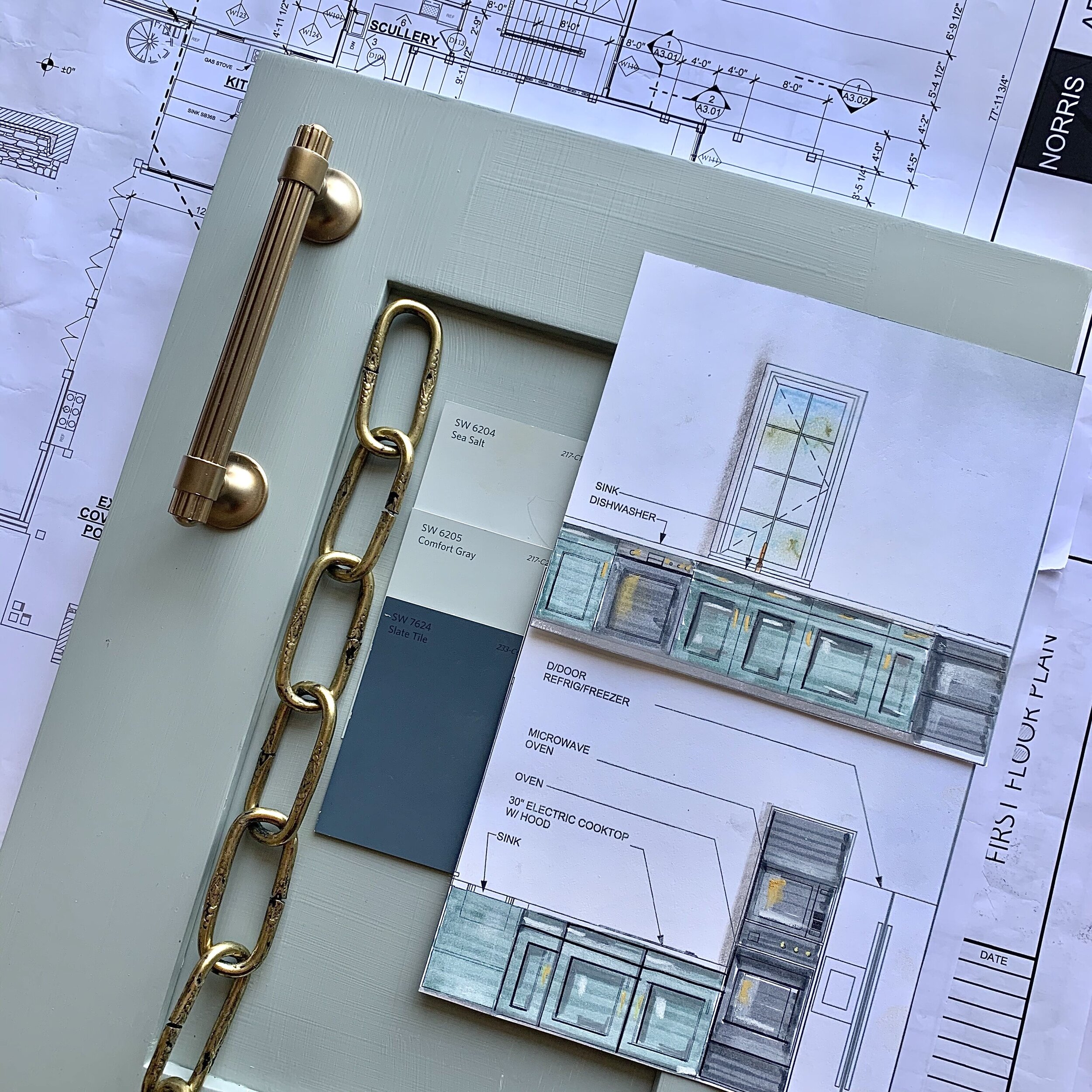Setting the Tone
If you didn’t have a chance to see this picture on our IG feed this week, we’re happy to share it with you, because it is chock-full of undeniable eye candy. It contains a dialogue of beautiful textures; cabinetry, tile, hardware, carpet, and fabrics that we created a few weeks ago, and are sprinkled throughout this project. You will see more as we move on soon!
In with the old
The kitchen in our modern farmhouse is growing by leaps and bounds (thanks to our chief, Brad Norris of Norris Architecture).... not only to accommodate our clients growing family... but also the many festive gatherings that are hosted here for family and friends. Our goal is to create spaces for our clients that feel so “at home”... that speak about their personalities and lifestyles, and spaces they love to share.
As we explained in the last blog, we are keeping our family’s favorite elements in the new main kitchen. Did you guess which ones? Drum roll please...who’s being invited to stay???
the charming french Lacanche range
the dashing custom studded hood
the shimmery Currey and Co. pendants with the round glass orbs. (Our clients first request for the new kitchen was “Can we please keep the jewelry?”)
Kitchen “jewelry”
The handsome range and hood
Layers of Color
Because the kitchen is truly the heart of the home, we’re not only adding one hard working island, but two that seat a total of 12 people. We know that beauty rules and functionality reigns, so of course! They will have both. Beauty shows up in a big way with a colorful vintage Turkish Oushak runner sporting our lucious palette...a stunning mix of fabrics will be illuminated from our pendant lighting above, as new sparkly brass trimmed globes join our jeweled glass lights. Smaller, backless stools will sit on the kitchen side facing the shiny Lacanche and new cabinetry, and will rest under the countertop until needed. Comfy upholstered barstools await visitors behind the second 13’ island, for a restful spot to lounge.
Entertainment Central
And let’s talk about the killer element of this dreamy space, because this kitchen has the most helpful partner one could ever ask for...a fully decked out scullery.
This lively, gracious family entertains frequently! It could be a spur of the moment dinner for 20 or a fabulous event for 100. This is where the hard work happens...a caterer’s heaven. It contains a second sink, dishwasher, set of Wolf double ovens, a Wolf cooktop and an abundance of beautiful sea salt blue painted cabinetry for extra storage. Best of all...it has doors to hide messes during parties and events. But we wonder...why would anyone ever close those doors? It’s going to be as stunning as the main kitchen!
Lighting that sparkles
Following our last blog, we had several great questions about how to update and combine lighting styles, and how to make it work together...stay tuned! We’ll discuss how to mix it up in our next blog, and you won’t want to miss how we’re using this modern chandelier x 3 in the great room.
Yep! There will be three of these beauties!
A Beachy Surprise
Do you remember how we told you we had a big surprise we’re incorporating into this kitchen area? One that reminded our people of the beach...and all the happy memories they have gathered there? A large aquarium stocked with colorful fish (in our designer palette of course)... will anchor the second island, sitting between the scullery and the kitchen!
Aquatic inspiration
Au revoir
We’re a tiny bit melancholy as we are getting very close to saying bye-bye to the old space, and hello to the new…but excited to bring you the new great room in our next blog. Until then, be well, live with hope, and may every day bring you your best for the rest!













